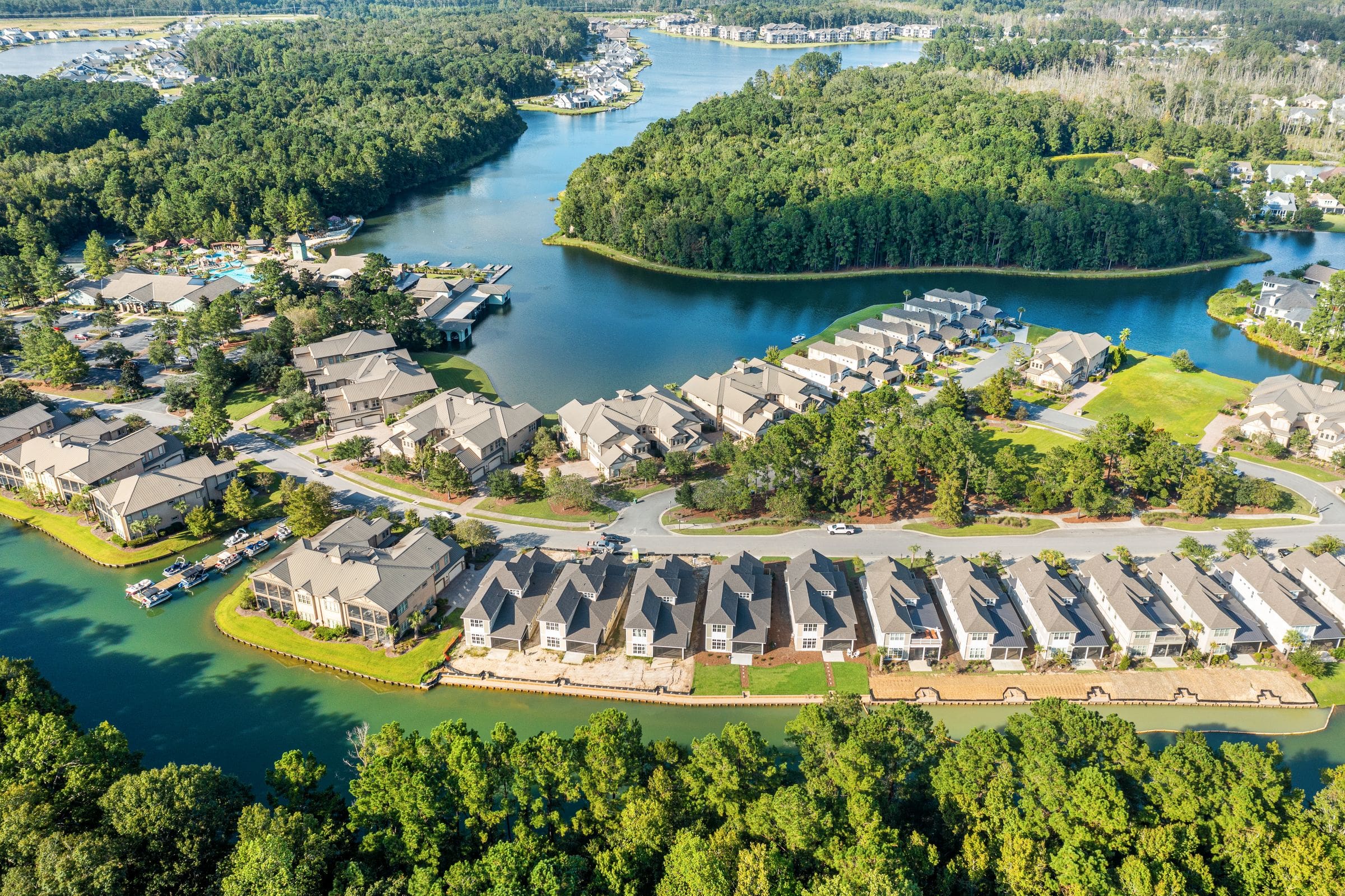The Lakeside

The Lakeside Collection Homes live big with tall ceilings, thoughtful layouts, and plenty of storage which is often overlooked. Finishes are light and modern, and reflect on-trend design aesthetics that enhance the plentiful natural light.
The open floor plan ties the large living room, dining, and kitchen space with towering 14ft ceilings that provide a real sense of volume. Large picture windows with transoms flood this space with natural light. A gas fireplace is the focal point of the living room and is enhanced by flanking windows and built-in cabinets.
The large and open kitchen is light and sophisticated with a high-quality Samsung appliance package and durable quartz countertops throughout. A walk-in pantry offers convenience while keeping clutter out of view. Double wall ovens and a gas cooktop aid cooks of every level in crafting their culinary skills while easing preparation for large gatherings.
The entire side of the homes are dedicated to the primary suite which peer out to the water and serene wetland preserve through to ceiling-high picture windows. The master bath offers a massive shower with flameless glass in addition to a freestanding soaking tub perfect for relaxing after a day on the Lake. A large walk-in closet completes the suite.
Lakeside Collection Brochure
Lakeside Collection Brochure
Lakeside Collection Floorplan
Lakeside Collection Floorplan

